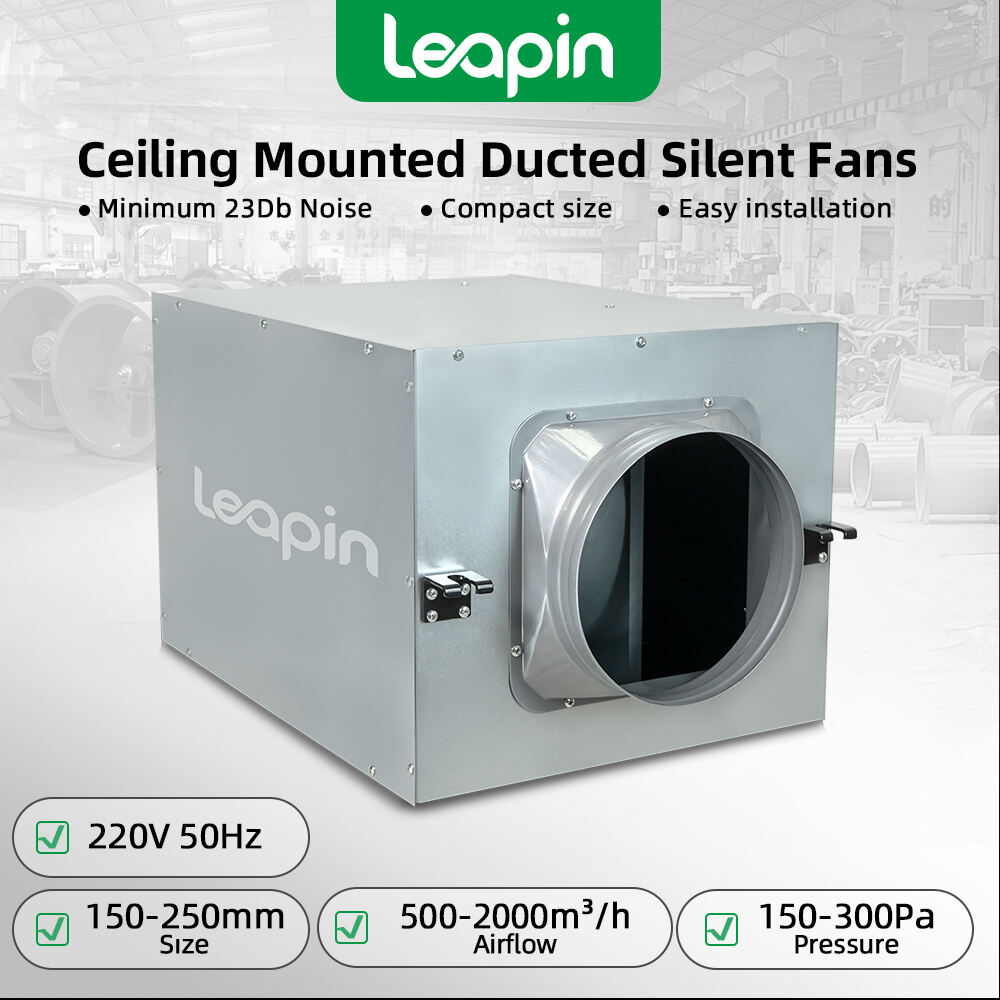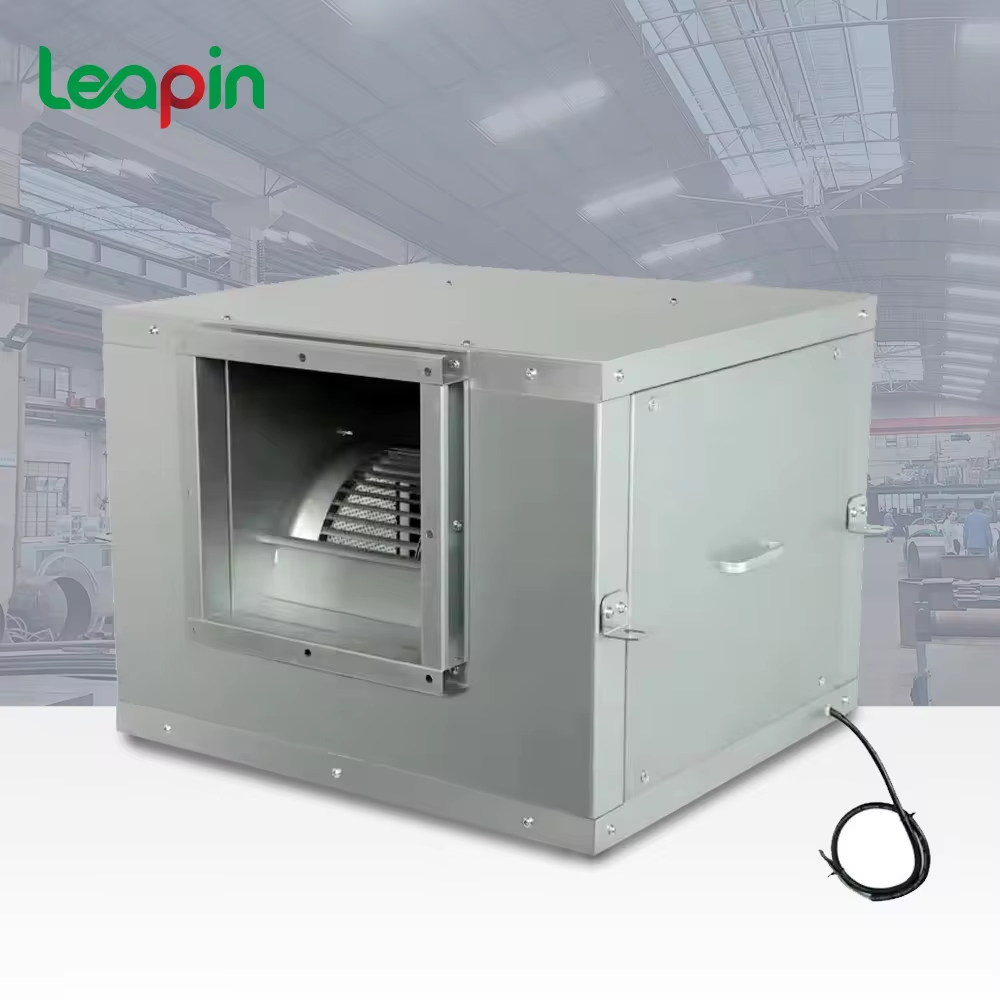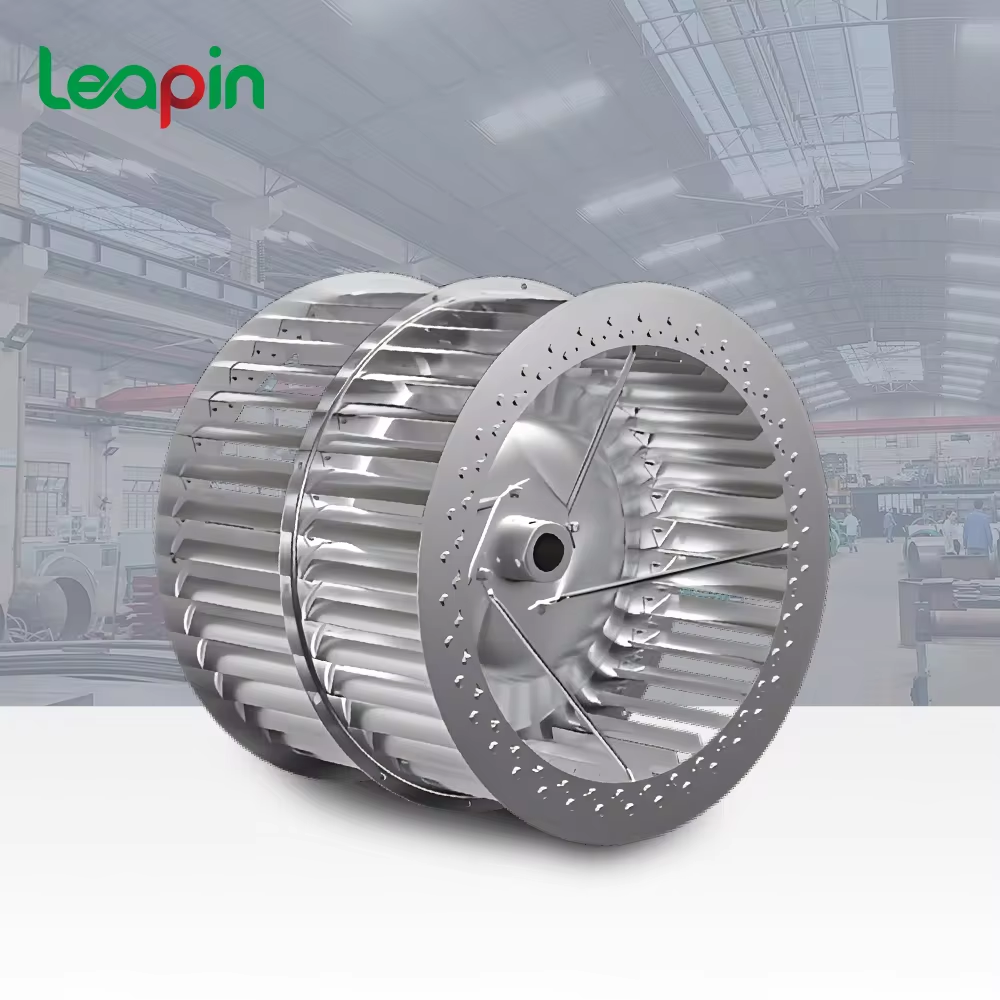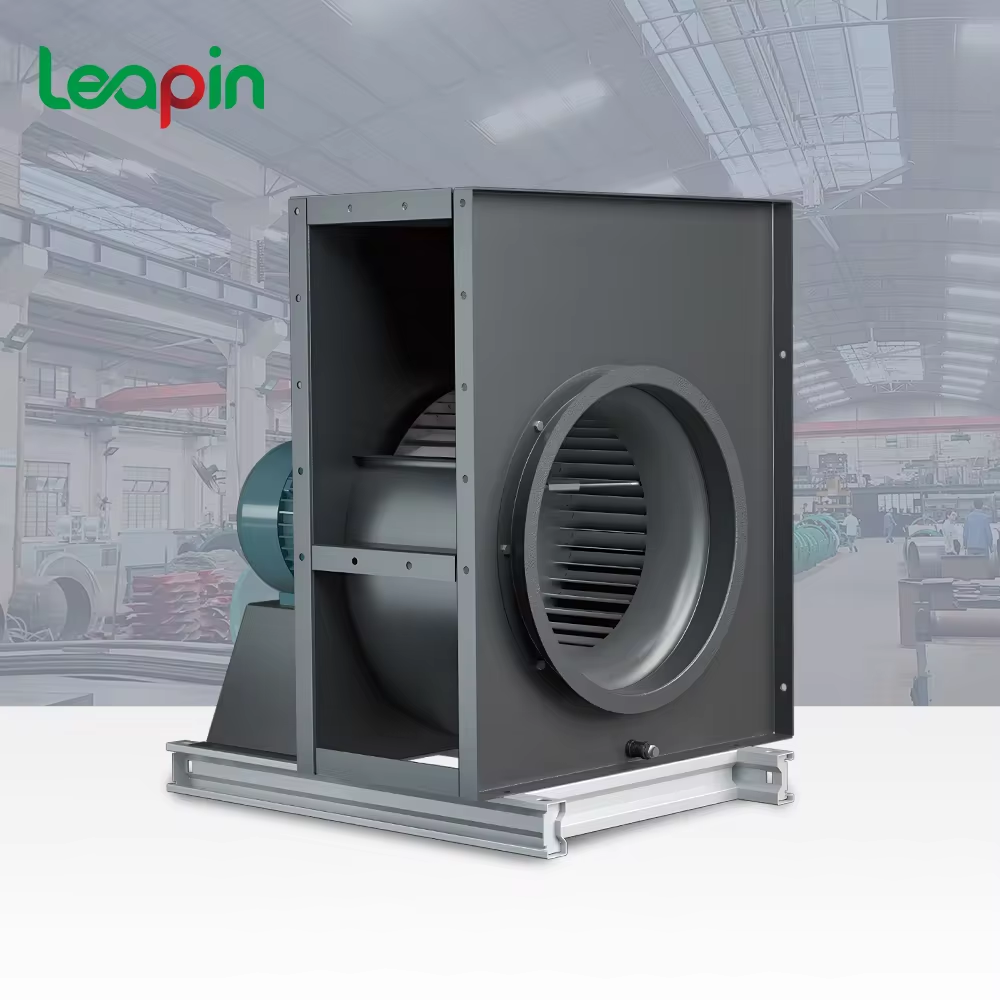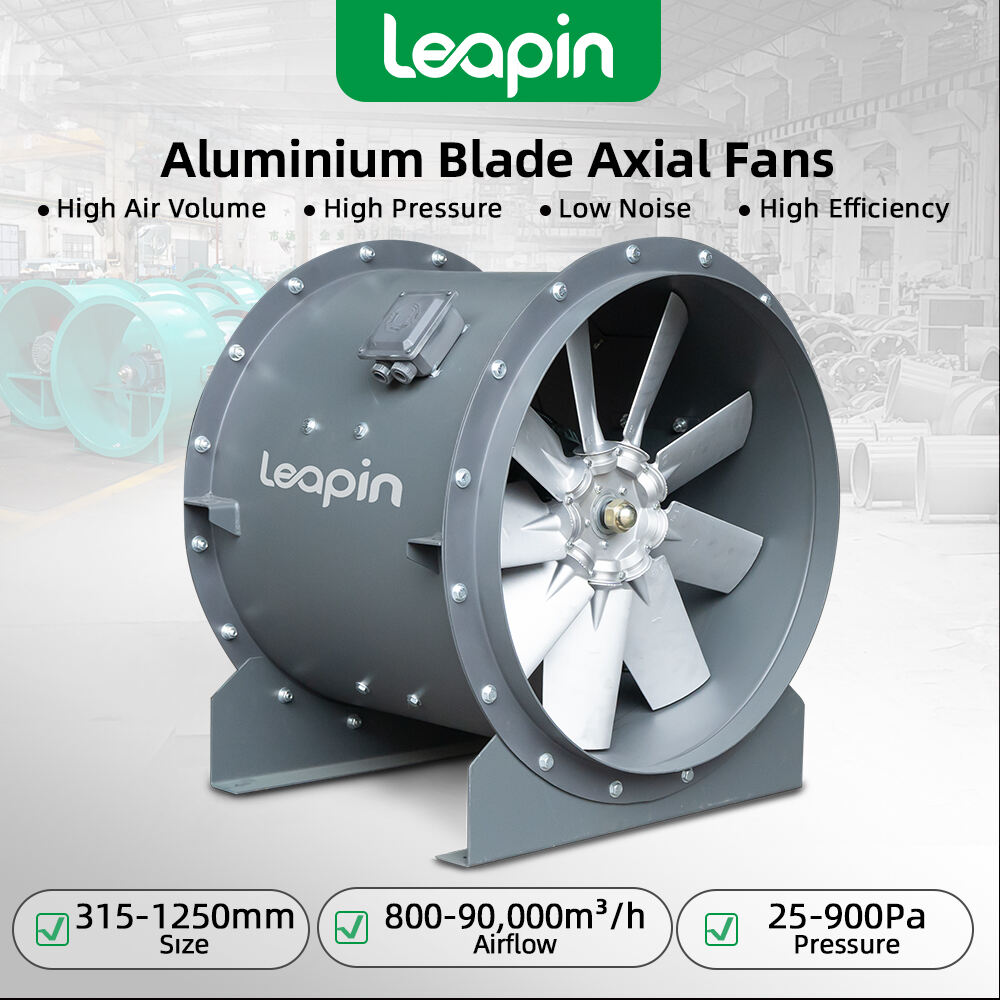Project Case——Shenzhen International Convention and Exhibition Center
Background of the project:
The Shenzhen International Convention and Exhibition Center plans to take convention and exhibition as the core driver and strategic node, combine with regional transportation hubs such as airports and railways, develop functional formats and industrial clusters closely related to convention and exhibition commerce, innovative research and development, international logistics and airport economy, and lead the airport new city. Development, covering a total area of approximately 1.48 million square meters, and the total indoor exhibition area will reach 500,000 square meters after completion. After the completion of the first phase of the project, the net exhibition area of Shenzhen International Convention and Exhibition Center will become the world’s largest after the Hannover Exhibition Center in Germany. The second largest convention and exhibition center in China: Once completed, it will become the largest convention and exhibition center in the world.
Project difficulties:
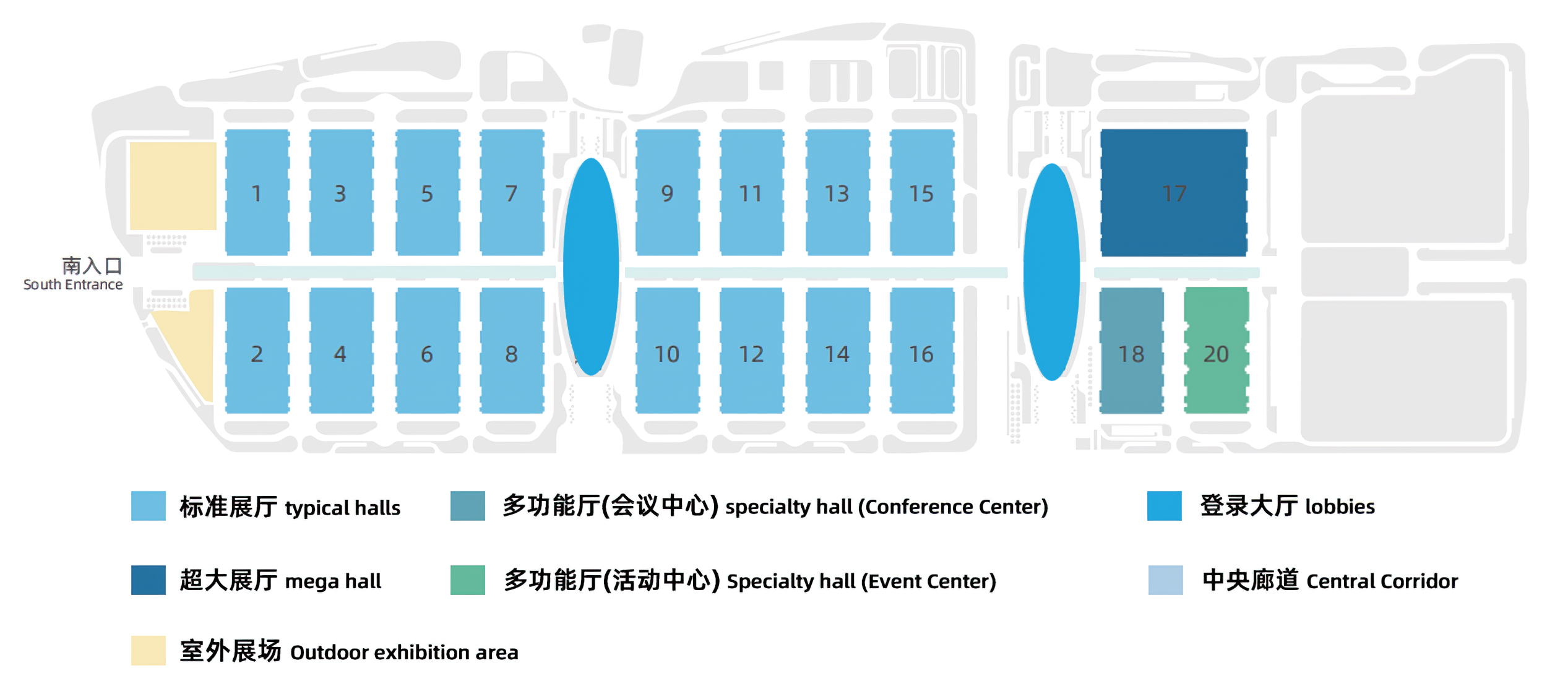
As a super project in Shenzhen’s development plan, the Shenzhen Convention and Exhibition Center far exceeds ordinary projects in terms of fire protection functions, product quality, after-sales maintenance, products, and service requirements.It requires strong production supporting capabilities, quality control capabilities, and complete first-class service team.
16 column-free, large-span space design standard exhibition halls:all are column-free, high-space designs, and the hanging points of the exhibition halls are covered throughout the hall, which means that there are many and complicated points to be opened for the installation of ventilation equipment. Top installation also increases engineering difficulty.
-
Three oversized special spaces: The area is larger and wider than the standard butcher's hall, and the arrangement and planning are also different from the standard butcher's hall. The project needs to take into account the uniformity of the fire protection and ventilation systems of each hall and the design of different exhibition halls specificity.
Project difficulties:
Lvpin Technology has always adhered to the enterprise spirit of "valuing quality and morality," and has strong supporting production capabilities to empower projects. High quality can be effectively maintained from raw materials to production. Based on the design drawings of the authoritative design institute, the team conducts on-site surveys and combines product technical data to provide rational suggestions from multiple aspects such as high efficiency, scientific rationality, and cost-effectiveness to guide the selection. Produce accurate supporting equipment to ensure that the entire project has a high-efficiency fire protection and ventilation system.
In order to solve the uniformity and particularity of the exhibition hall, a unified ventilation system is adopted and can be controlled intelligently. The pipes are laid with a point surface, and the equipment in the center is installed centrally. Together with the scientific and reasonable road laying, the maximum power efficiency can be achieved. , the equipment occupies a small area.

 EN
EN
 AR
AR
 FR
FR
 RU
RU
 ES
ES
 TL
TL
 ID
ID
 VI
VI
 TH
TH
 MS
MS
 BN
BN

